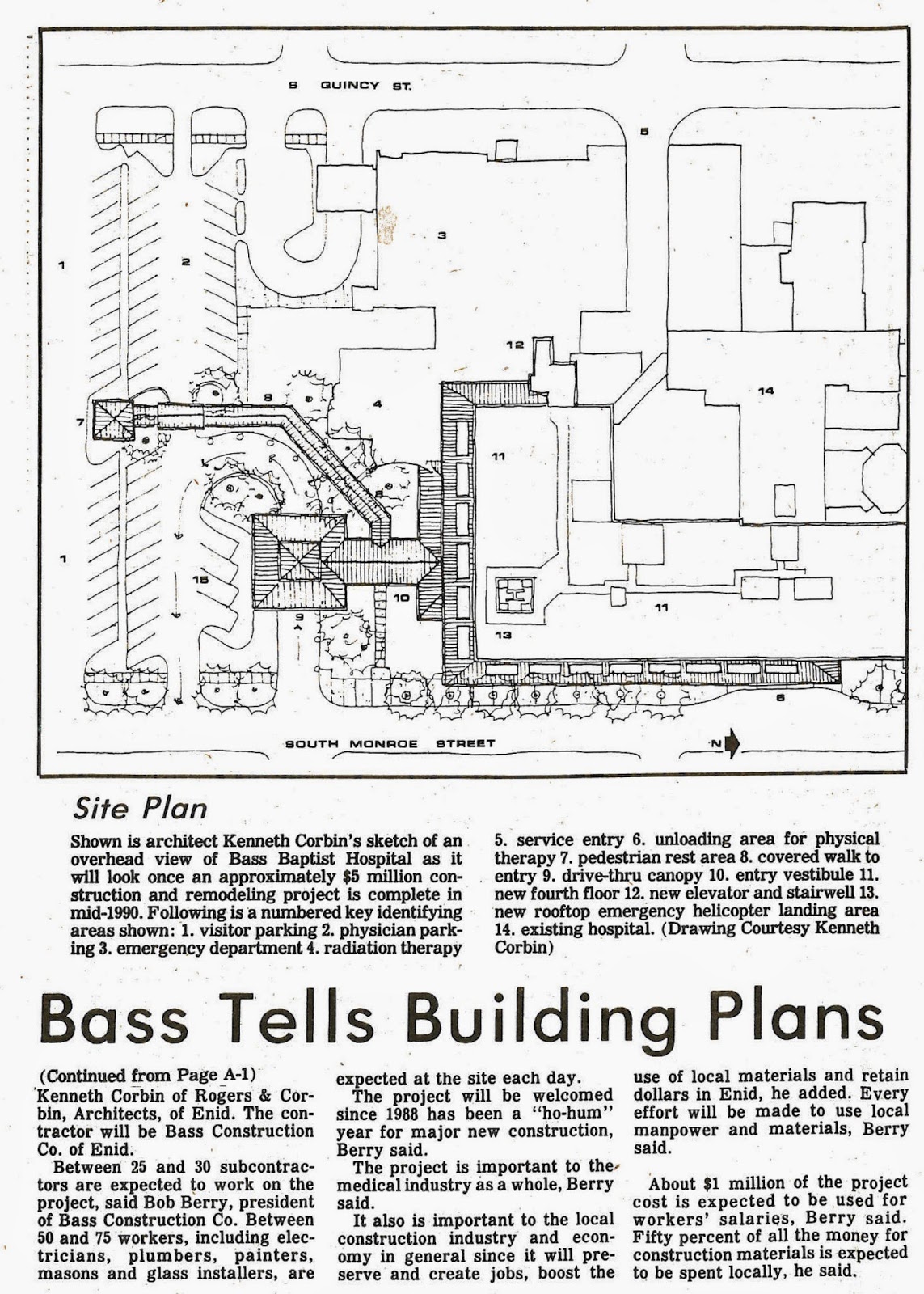We recently went through an entire file drawer--3-1/2 feet of paper in horizontal files--devoted to one project--the addition of a fourth floor to Bass Hospital. The plan was designed to provide state-of-the-art surgery suites for the hospital. We had saved much of the publicity devoted to the project, now known as Integris Bass Baptist Memorial Hospital. The hand-drawn site plan below was completed before computer drafting was common, although we did have word processing using an early version of Microsoft Word.
Computer rendering capabilities were also non-existent, but most architects were skilled in drawing elevations by hand. The colored pencil rendering by architect Ken Corbin is recognizable as the south elevation of Integris. The metal canopy was planned to provide a graceful transition from the 3-story building to the 4th floor addition, but also serves to provide shade and protection from inclement weather.

While we are at it, why not add a helicopter landing pad on the roof? As the Integris publicity below makes clear, a rooftop heliport is a definite advantage when critical care is necessary in medical emergencies.
In the Enid News & Eagle photo below, Dr. Eugene Baxter, then Bass Memorial Baptist Hospital administrator, pictured with architect Ken Corbin, shows community leaders the floor plan of the fourth floor addition. In the article, contractor Bob Berry of Bass Construction extolls the advantages of using local contractors who in turn use local sub-contractors, thus benefiting the local economy.
One of the most noticeable changes to the appearance of the hospital (aside from the addition of a whole floor!) is the beautiful precast concrete wall panels with inset windows. The windows, designed by Ken Corbin, were fabricated with the help of Industrial Materials, a local firm. The photo below shows Bass Construction workers carefully hoisting the panels, each weighing over 10,000 pounds, according to the article. The second picture, showing a window up close, also shows the process of making the final color selections as well as the details of the window wall.




