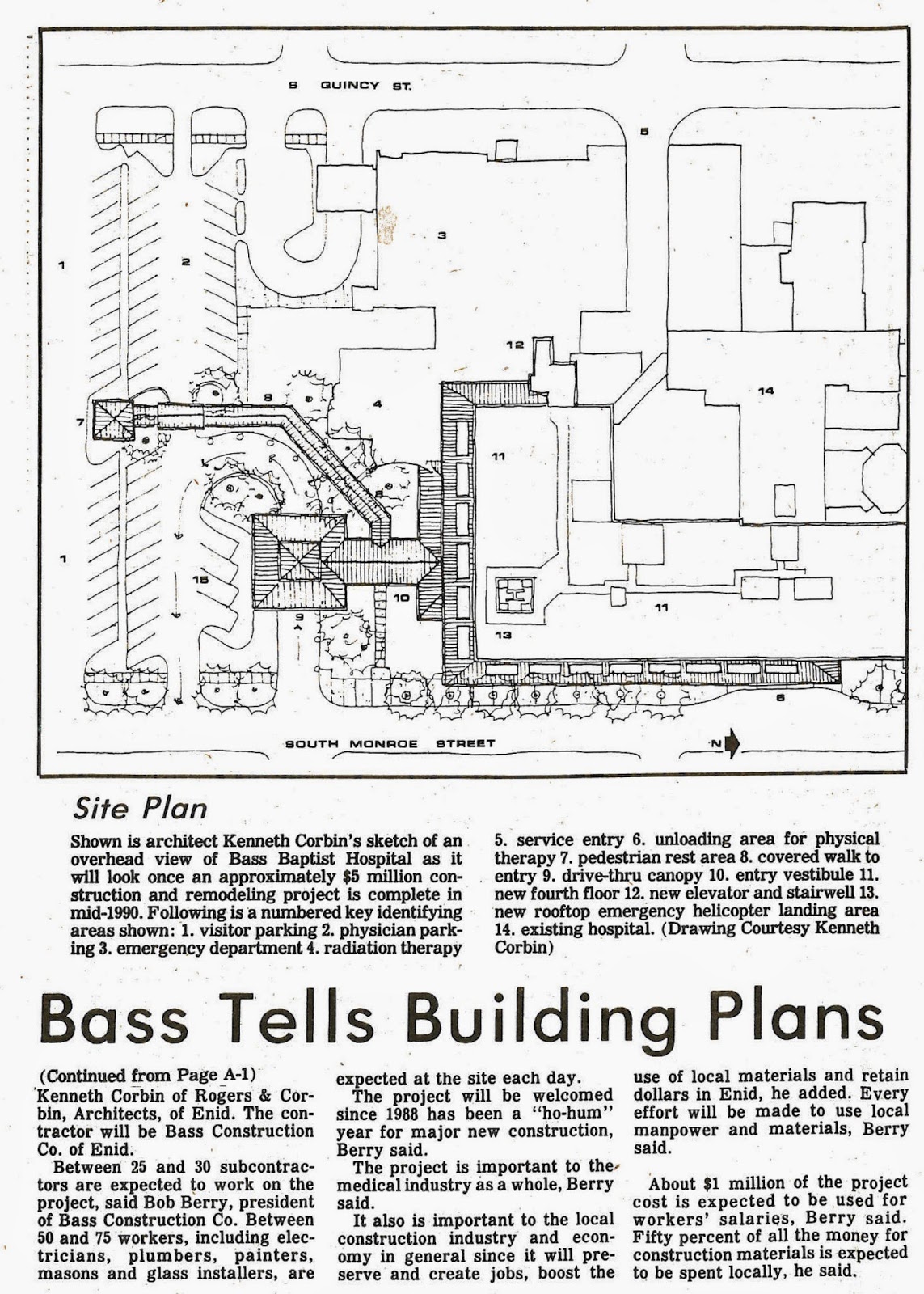While driving the dirt roads between home and Roman Nose State Park, we discovered this little house standing on a rise in a grassy field. Old, obviously abandoned many years ago, with no windows or doors intact, it still has a presence that commands its site. The view is spectacular and vast, with a vista of distant wooded hills to the west and a patchwork of pastures and fields all around. There is not another house, occupied or abandoned, in sight.
The proportions of the house are simple; almost, if not a perfect square, with windows placed for ventilation rather than views. There is a little flare in the roof line that adds a touch of panache. It must have been a very well built house to be still standing with chimney intact today.
The house is obviously not livable. Neither its condition nor its small size and rudimentary features would suit tenants looking for a place to live in this day and age, but there is something about this house that is appealing, and that is that it has a simplicity that is very within itself. It is not pretending to be an English manor house or a French chateau like so many of the tract house palaces we see today with all their fake dormers and jumble of windows of all sizes and complicated roof lines that are bound to spring a leak sooner or later. This little house served its purpose in its day.
Yes, we admit there is something appealing about manors and chateaus--the patina of age on the materials, beautiful proportions and lots of eccentric charm in the details. They have a presence that is very difficult to replicate in a new house, although many owners and builders have obviously tried very hard. We saw a new house advertised recently in the local newspaper's real estate section that had dormers of different sizes, a pop-out sticking out over one side of the front door with a little fake eave sticking out below that. Yes, a fake eave! Obviously fake, or possibly a very obvious mistake that went uncorrected. This is just wrong--it is not good design. It is not useful, it is not beautiful and it was weird, like having an extra eye tattooed in the middle of your forehead. Why would you do that?
The complicated lives people live today demand more of a house than this house in the picture could ever offer. We are not advocating coal stoves for heat and windows in lieu of air conditioning. What we are advocating is the house that is functional in its beauty. Eaves should provide shade and direct the run-off from a rainstorm away from the house. They should not be fake--they need to be real!
The proportions of the house are simple; almost, if not a perfect square, with windows placed for ventilation rather than views. There is a little flare in the roof line that adds a touch of panache. It must have been a very well built house to be still standing with chimney intact today.
The house is obviously not livable. Neither its condition nor its small size and rudimentary features would suit tenants looking for a place to live in this day and age, but there is something about this house that is appealing, and that is that it has a simplicity that is very within itself. It is not pretending to be an English manor house or a French chateau like so many of the tract house palaces we see today with all their fake dormers and jumble of windows of all sizes and complicated roof lines that are bound to spring a leak sooner or later. This little house served its purpose in its day.
Yes, we admit there is something appealing about manors and chateaus--the patina of age on the materials, beautiful proportions and lots of eccentric charm in the details. They have a presence that is very difficult to replicate in a new house, although many owners and builders have obviously tried very hard. We saw a new house advertised recently in the local newspaper's real estate section that had dormers of different sizes, a pop-out sticking out over one side of the front door with a little fake eave sticking out below that. Yes, a fake eave! Obviously fake, or possibly a very obvious mistake that went uncorrected. This is just wrong--it is not good design. It is not useful, it is not beautiful and it was weird, like having an extra eye tattooed in the middle of your forehead. Why would you do that?
The complicated lives people live today demand more of a house than this house in the picture could ever offer. We are not advocating coal stoves for heat and windows in lieu of air conditioning. What we are advocating is the house that is functional in its beauty. Eaves should provide shade and direct the run-off from a rainstorm away from the house. They should not be fake--they need to be real!











