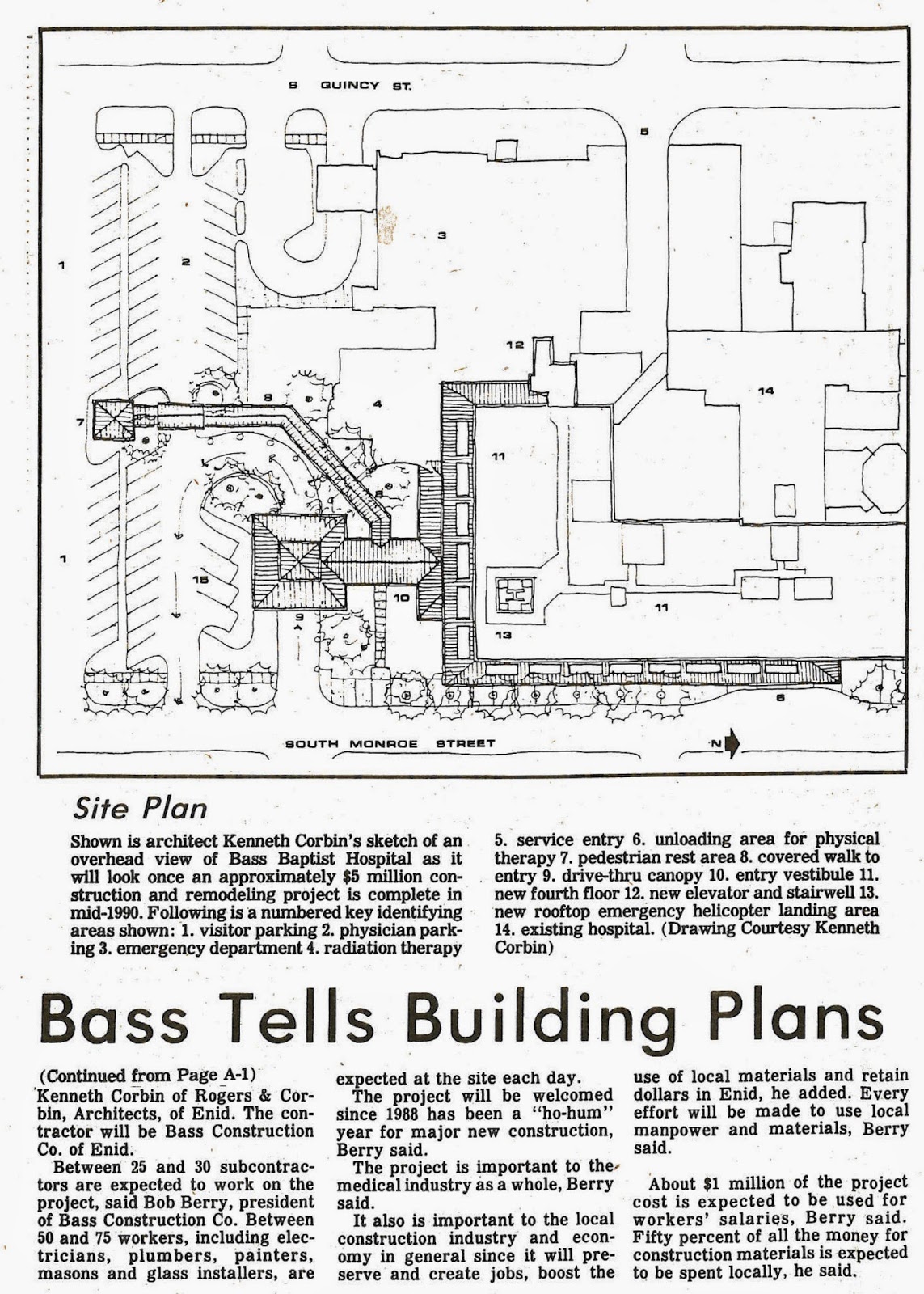http://www.amazon.com/The-Illustrated-Encyclopedia-Feng-Shui/dp/1862045968
http://www.goodreads.com/book/show/1496971.The_Illustrated_Encyclopedia_of_Feng_Shui
Recently, we were strolling up and down 15th Street in Tulsa when we spotted a shop with a large sign that read "Books." Upon entering we discovered that it was sort of a candle shop with lots of beads, trinkets, charms and various scented potions. There was also a shelf of books on reading fortunes, astrology and various related topics, and this book caught my eye immediately because of the large size, the bright violet cover and the title, "Feng Shui," a subject every architect should intuitively understand and probably more than a few secretly study. The author is Feng Shui expert Lillian Too, a Harvard graduate with an MBA who worked internationally in banking and retail before embarking on a second career in Feng Shui consulting. She is the author of several books on the subject, including this one.
The book was a bargain at only $13, marked down from $26, but probably retailed elsewhere for much more. The 327 pages are colorfully and generously illustrated with diagrams and photos that augment the fascinating, well-written and organized text on the history and implementation of the principles of Feng Shui. Besides the usual tips on maximizing wealth, luck and relationships through the practice of Feng Shui, there are topics of particular interest to architects, city planners, interior designers, and landscape architects.
One caveat for architects however: The diagrams for homes and buildings are simplistic in planning, obviously designed to show a principle of Feng Shui, not to be fine examples of home design. The photographs, however, are beautiful, plentiful, and overall, the illustrations of the principles are excellent. The pages are well-designed and balanced with text and related color photos, diagrams and illustrations of principles, and sidebars that include references to related topics elsewhere in the book. This is a book that is exceptionally visually attractive, and readers will find themselves flipping back and forth, marking pages for future reference.
While the very practical person with no superstitious tendencies may find some of the Feng Shui principles excessive and impractical, generally there is a sensible reason for the guidelines. Also, many instances of poor Feng Shui can be remedied in a practical or symbolic way. Now that we have learned a little about this subject, we have noticed some of the remedial symbolic objects on the counters of various restaurants and businesses we have frequented. Who knew Feng Shui could be so simple? If you can't move a door, put up a wind-chime!
Seriously, there is much to learn from this book, from the importance of a home's front door to the placement of the bathrooms, the stairs, and the windows, all of which can be implemented in initial planning of a home or any building an architect may design or remodel. There are chapters on landscaping Feng Shui, including plant choices and placement, water features and swimming pools, garden features and structures and outdoor lighting.
Feng Shui in business, including retail and corporations, focuses on promoting wealth as well as auspicious locations. There are chapters on developing corporate logos, auspicious color combinations for business interiors, and good locations for the CEO's office.
The final chapter of this book is about Feng Shui cures and antidotes for inauspicious placement or poison arrows that can affect both health and wealth. These include symbolic antidotes as well as physical barriers such as fences, walls and landscaping.
Lillian Too is a very good writer and this book is well organized, fully indexed, and includes a dictionary of pertinent terms. Besides the practical uses of Feng Shui in architecture and interior design, the historical origins, astrological aspects, and numerology applications are also covered.























